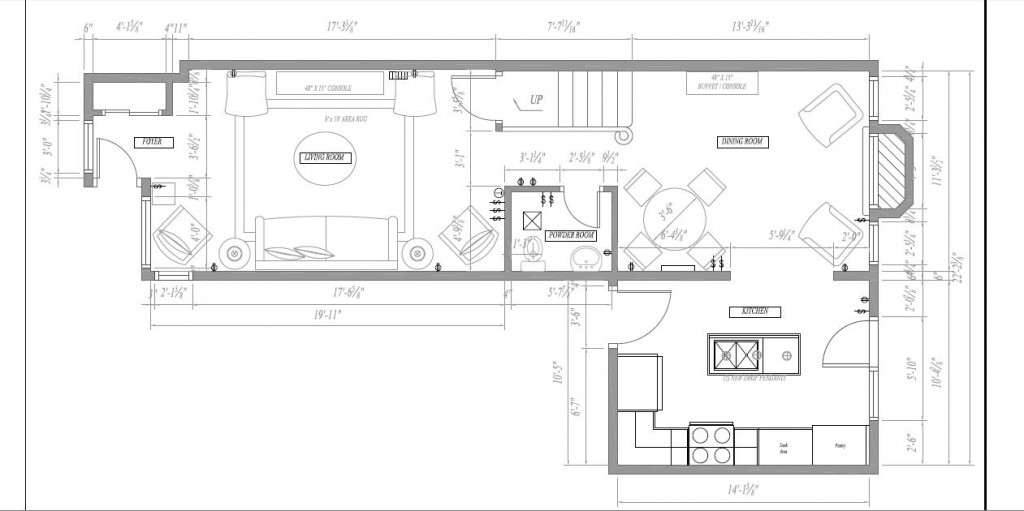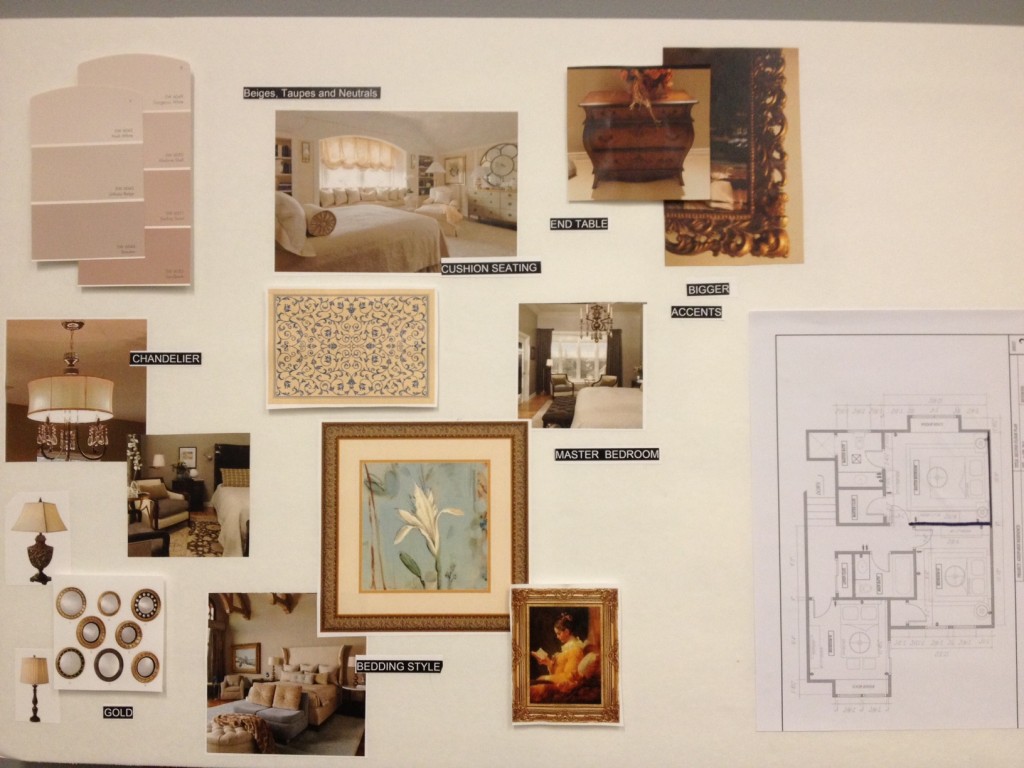Revamp Into a New Town House!
FW Decor has helped a family transition from a bigger home into a much cuter townhouse! The space was limited and their furniture was much richer in size and texture!
Well that was not an issue, FW Decor made the pieces work without bulking up the space, offered different floor lay outs and colour options!
Best of luck to the family 🙂
Living Room
Dining Room
Kitchen
Floor Lay Out and Furniture Lay out Option #1
Floor Layout and Furniture Option #2
Upper Floor Lay out and Furniture lay out options
Clients Pic for theme!
Backsplash option!
Master Bedroom theme selected!
One of the teenage rooms!
Lavender theme
STYLE SELECTED FOR DAUGHTER ROOM CHANDELIER
ACTUAL FIXTURE FOUND!














